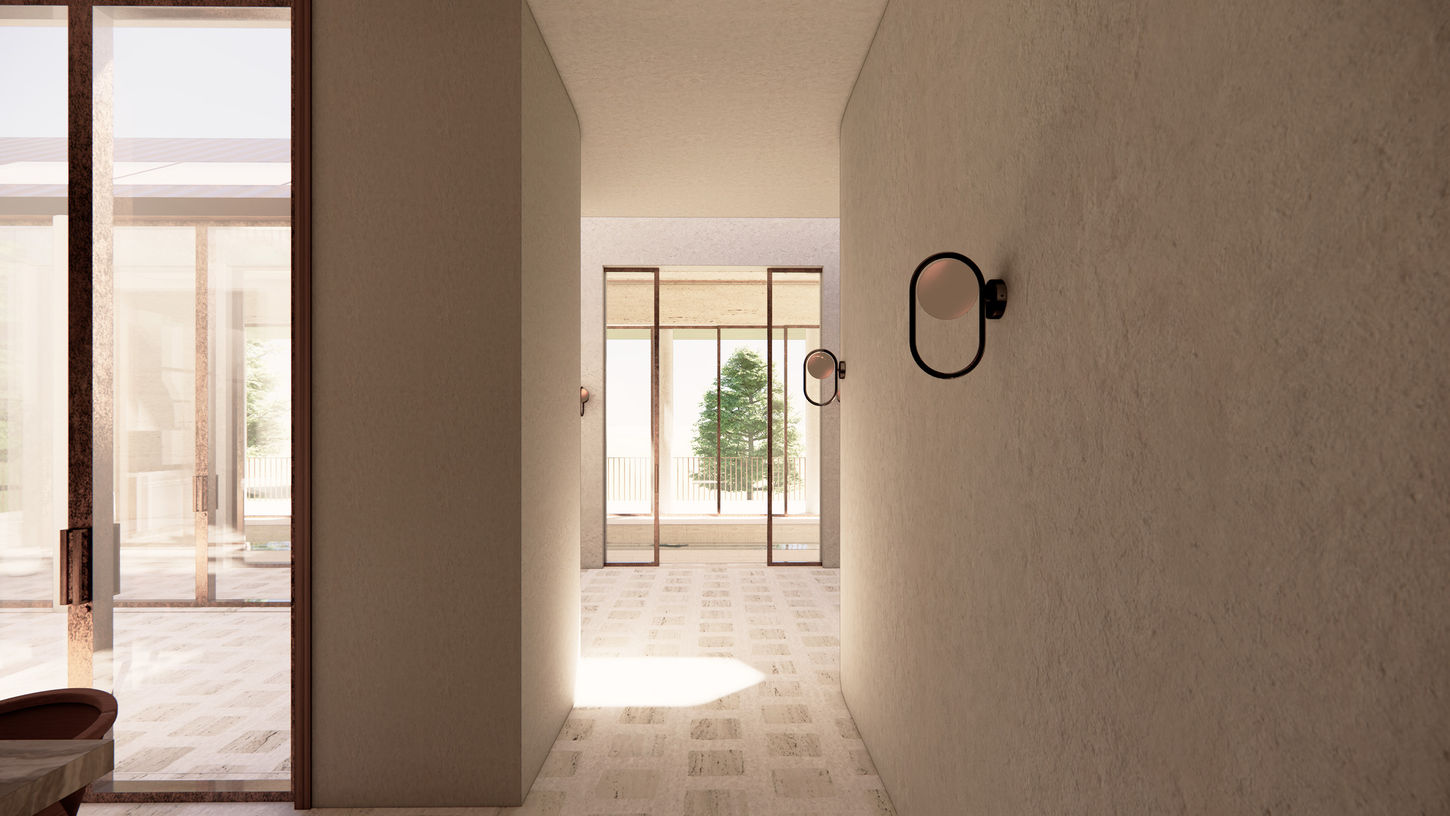
Aluko Residence
THE ASK
Design a luxury residential property in Sioux Falls, South Dakota, that could serve dual functions: a tranquil personal residence and a flexible asset for future short-term rental. The client — a healthcare specialist with a demanding schedule — sought a modern, high-performance home that felt both architectural and intuitive, private yet spacious enough to host guests or tenants in distinct quarters.
THE RESPONSE
Tucked within the bluffs of The Sanctuary development, the Aluko Residence was conceived as a split-form house that balances stillness and activity across three floors. Atelier Oluwatosin led the project from concept to detailed FF&E development, shaping a property that could seamlessly toggle between family retreat and revenue-generating short-term stay.
The design strategy embraced a bifurcated massing concept: one wing for the primary residence, the other for guests, allowing for privacy, independence, and future rental opportunities without compromising intimacy. Anchored by a central courtyard and linked by soft transitions, each zone is expressed with sculptural restraint and considered proportions.
Materiality plays a starring role. Travertine, blackened copper, fluted terrazzo, and slatted wood create a quiet rhythm of texture and light throughout the interiors. An underground gym, home theatre, and indoor pool lie in moments of leisure beneath the surface, while large south-facing apertures and skylights bring in an ever-shifting wash of natural light above.
Every space was rendered in day and night scenes to support client visualization, with procurement-ready FF&E documentation provided for over 20 unique spaces. The result is a project that feels serene, self-sufficient, and spatially intelligent—a modern property that grows with its owner.

IMPACT
Developed two design schemes to test flow, form, and privacy zoning.
Delivered full FF&E specifications and visualization packages across all major rooms.
Harmonized budget, luxury, and longevity within a $1.5M construction envelope.
Integrated wellness-forward programming (indoor pool, gym, theatre) to enhance long-term livability and resale value.
Established a clear architectural identity with minimal maintenance requirements and flexible operational potential.
CREDITS
Architectural Design: Atelier Oluwatosin
Renderings: Atelier Oluwatosin
Creative Direction: Atelier Oluwatosin
Atelier Oluwatosin Team: Sofia Saren, Tosin O Hoskins, Anjay Seabrook

























